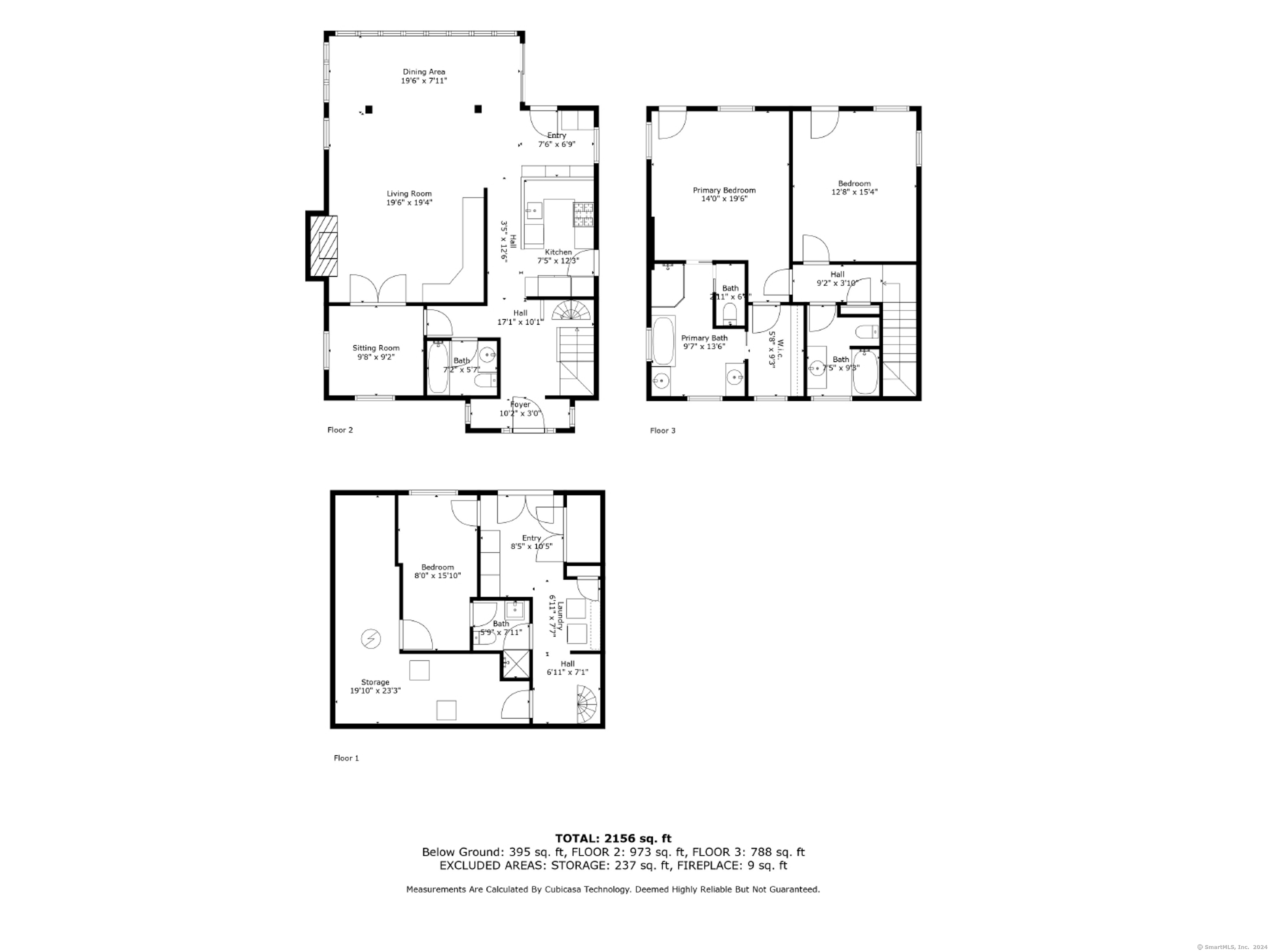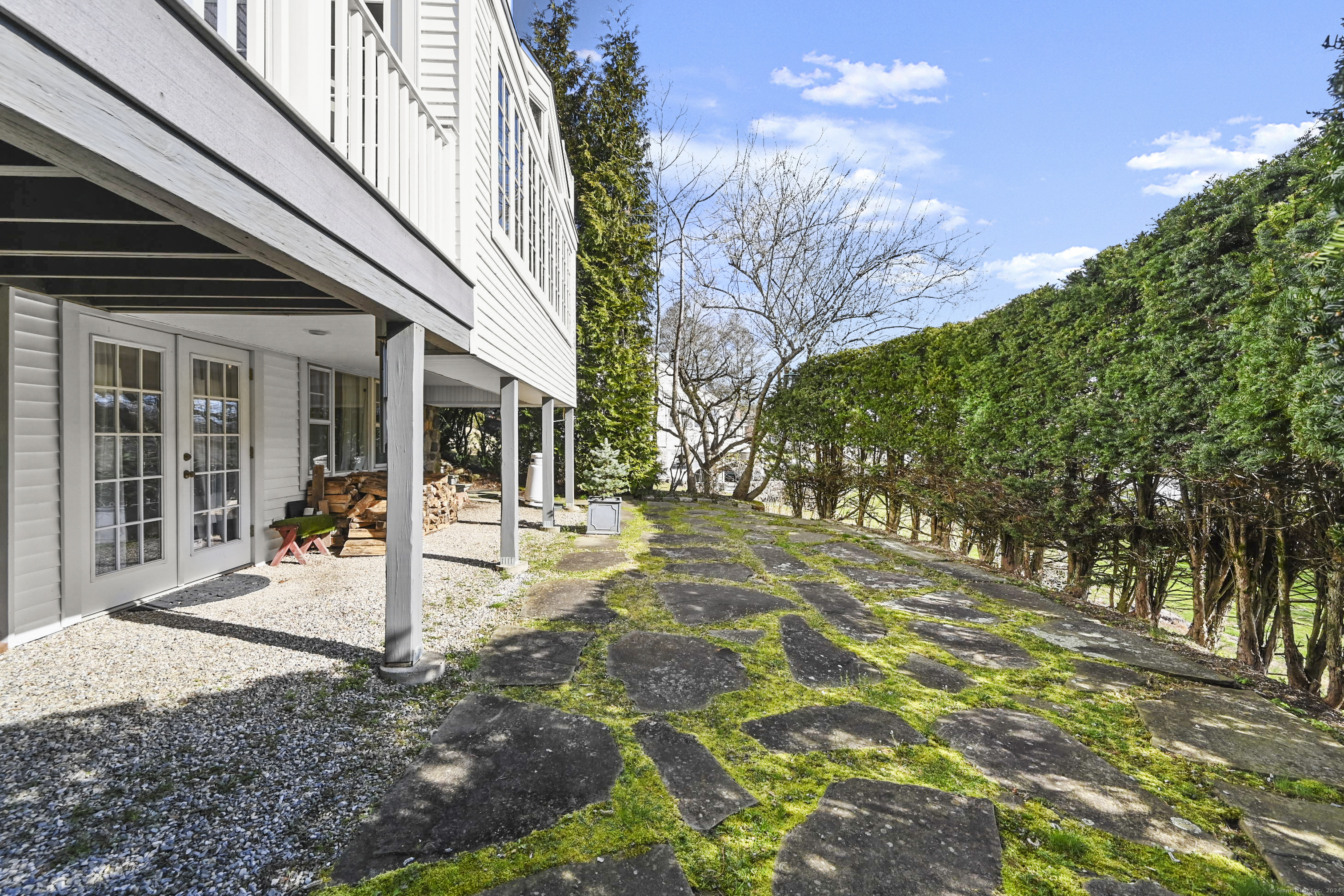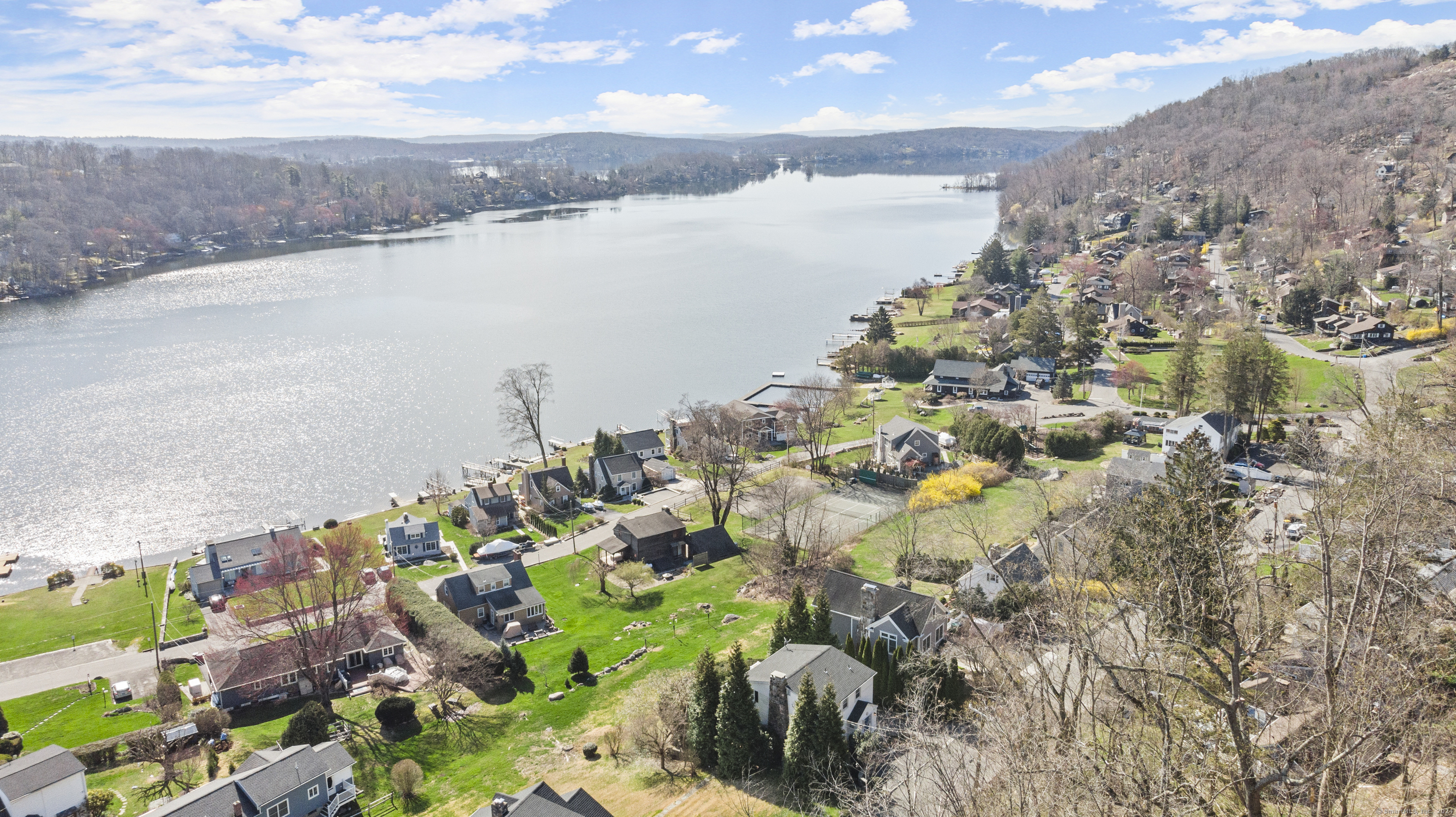


Listing Courtesy of: SMART MLS / Coldwell Banker Realty / John Casey
13 Candlewood Knolls Road New Fairfield, CT 06812
Active (18 Days)
$895,000

MLS #:
24009459
24009459
Taxes
$8,809(2023)
$8,809(2023)
Lot Size
5,227 SQFT
5,227 SQFT
Type
Single-Family Home
Single-Family Home
Year Built
1930
1930
Style
Colonial
Colonial
Views
Water View
Water View
County
Fairfield County
Fairfield County
Community
Candlewood Knoll
Candlewood Knoll
Listed By
John Casey, Coldwell Banker Realty
Source
SMART MLS
Last checked Apr 29 2024 at 5:36 PM EDT
SMART MLS
Last checked Apr 29 2024 at 5:36 PM EDT
Bathroom Details
- Full Bathrooms: 4
Interior Features
- Security System
- Open Floor Plan
- Audio System
Kitchen
- Electric Dryer
- Washer
- Dishwasher
- Refrigerator
- Range Hood
- Gas Range
Lot Information
- Water View
- Sloping Lot
Property Features
- Foundation: Stone
- Foundation: Concrete
Heating and Cooling
- Hot Air
- Zoned
- Central Air
Basement Information
- Partially Finished
- Full With Walk-Out
- Full
Homeowners Association Information
- Dues: $2143/Annually
Exterior Features
- Vinyl Siding
- Roof: Asphalt Shingle
Utility Information
- Sewer: Septic
- Fuel: Oil
- Energy: Thermopane Windows
School Information
- Elementary School: Consolidated
- Middle School: New Fairfield
- High School: New Fairfield
Garage
- Off Street Parking
- Paved
- None
Living Area
- 1,891 sqft
Location
Disclaimer: The data relating to real estate for sale on this website appears in part through the SMARTMLS Internet Data Exchange program, a voluntary cooperative exchange of property listing data between licensed real estate brokerage firms, and is provided by SMARTMLS through a licensing agreement. Listing information is from various brokers who participate in the SMARTMLS IDX program and not all listings may be visible on the site. The property information being provided on or through the website is for the personal, non-commercial use of consumers and such information may not be used for any purpose other than to identify prospective properties consumers may be interested in purchasing. Some properties which appear for sale on the website may no longer be available because they are for instance, under contract, sold or are no longer being offered for sale. Property information displayed is deemed reliable but is not guaranteed. Copyright 2024 SmartMLS, Inc. Last Updated: 4/29/24 10:36




Description