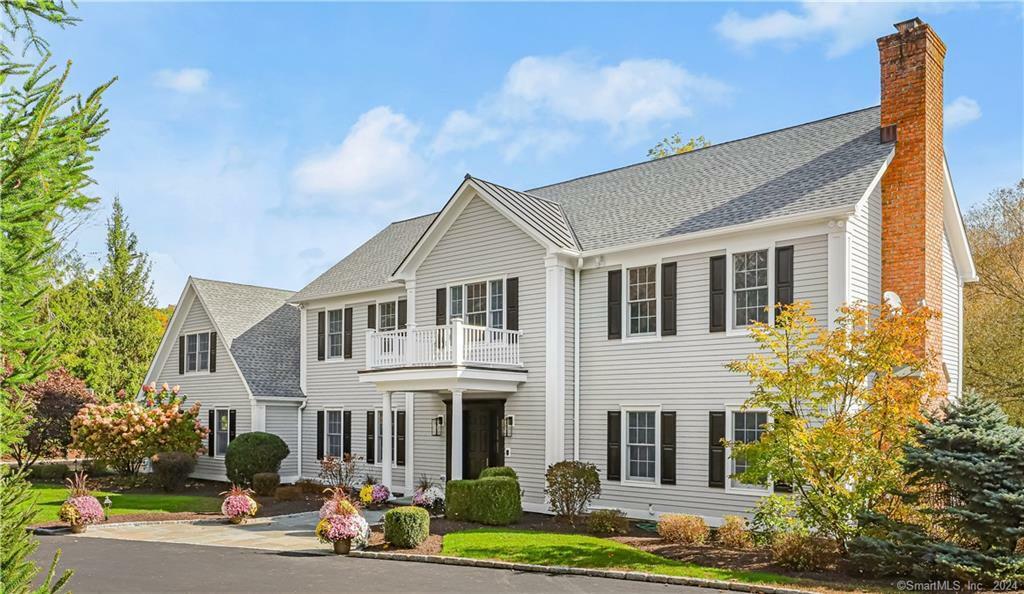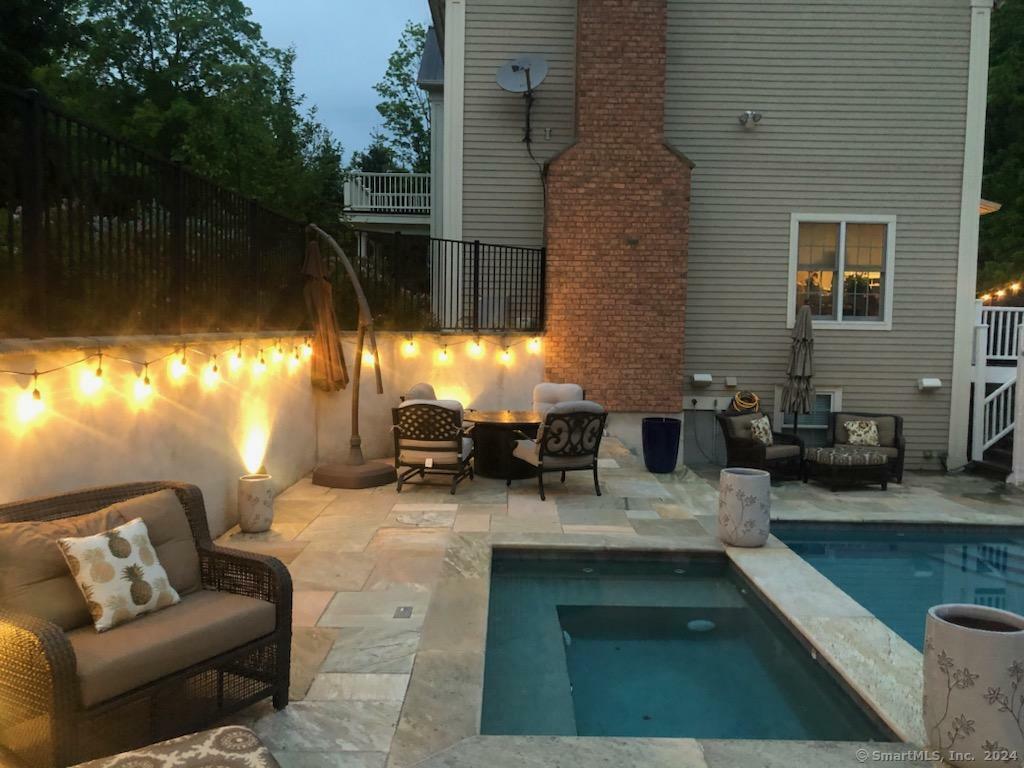


Listing Courtesy of: SMART MLS / Coldwell Banker Realty / Josephine Simko
710 Redding Road Redding, CT 06896
Active (185 Days)
$1,975,000
MLS #:
170599561
170599561
Taxes
$20,153(2023)
$20,153(2023)
Lot Size
2 acres
2 acres
Type
Single-Family Home
Single-Family Home
Year Built
2002
2002
Style
Colonial
Colonial
County
Fairfield County
Fairfield County
Community
N/a
N/a
Listed By
Josephine Simko, Coldwell Banker Realty
Source
SMART MLS
Last checked Apr 27 2024 at 8:51 PM EDT
SMART MLS
Last checked Apr 27 2024 at 8:51 PM EDT
Bathroom Details
- Full Bathrooms: 2
- Half Bathrooms: 3
Interior Features
- Audio System
- Security System
- Central Vacuum
Kitchen
- Microwave
- Refrigerator
- Dishwasher
- Washer
- Dryer
- Gas Cooktop
Lot Information
- Cleared
- Fence - Partial
Property Features
- Foundation: Concrete
Heating and Cooling
- Zoned
- Hot Air
- Radiant
- Ceiling Fans
- Central Air
Basement Information
- Full
- Partially Finished
Pool Information
- Heated
- Gunite
- Solar Cover
- In Ground Pool
- Spa
Exterior Features
- Wood
- Roof: Asphalt Shingle
Utility Information
- Sewer: Septic
- Fuel: Oil
- Energy: Generator
School Information
- Elementary School: Redding
- Middle School: John Read
- High School: Joel Barlow
Garage
- Attached Garage
- Detached Garage
Location
Listing Price History
Date
Event
Price
% Change
$ (+/-)
Jan 13, 2024
Price Changed
$1,975,000
-10%
-225,000
Nov 06, 2023
Price Changed
$2,200,000
-4%
-100,000
Oct 20, 2023
Original Price
$2,300,000
-
-
Disclaimer: The data relating to real estate for sale on this website appears in part through the SMARTMLS Internet Data Exchange program, a voluntary cooperative exchange of property listing data between licensed real estate brokerage firms, and is provided by SMARTMLS through a licensing agreement. Listing information is from various brokers who participate in the SMARTMLS IDX program and not all listings may be visible on the site. The property information being provided on or through the website is for the personal, non-commercial use of consumers and such information may not be used for any purpose other than to identify prospective properties consumers may be interested in purchasing. Some properties which appear for sale on the website may no longer be available because they are for instance, under contract, sold or are no longer being offered for sale. Property information displayed is deemed reliable but is not guaranteed. Copyright 2024 SmartMLS, Inc. Last Updated: 4/27/24 13:51






Description